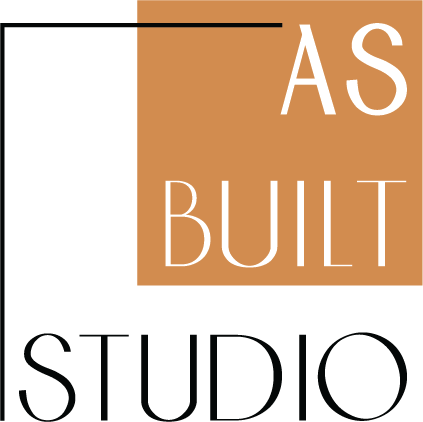Lake Tahoe Family Retreat
New Construction
A new home in Lake Tahoe, designed for a couple and their grown children as a family retreat.
Situated on a 2-acre lot in Tahoe, the main wing of the home is designed for full-time living for the couple. On the other side, the Guest Wing with three en-suite bedrooms, Wet Bar, Game Room and a Sleeping Loft for future grandchildren can be completely closed off for energy conservancy, The two wings meet at center with a large open room consisting of Kitchen, Dining, and Living Rooms.
Given the fact that the property is situated on such precious land, permitting process involved coordinating with several agencies, and completing environmental studies, while also satisfying HOA requirements.




