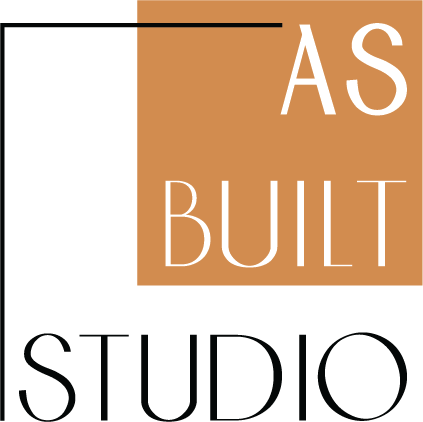Light Filled Tudor
Addition + Remodel
A Second Story addition and remodel of a View Ridge, Seattle home, designed for a family preparing to welcome their second baby.
While maintaining the brick facade with minimal revisions, and conversion of attic space, a walk-in-closet and bathroom is added to complete the Master Suite. Addition of 2 dormers to the back of the house, allows for 2 beautiful bedrooms and a shared bathroom for the kids.
The light filled Master Bath features custom made sliding mirrors on a steel track, a minimal oak vanity with quartz countertop, and a secret mirror to access remaining attic/storage space. Built-in cabinets in the Master Bedroom hide the TV and provide additional storage space.
A window seating / desk is designed as a future revision in bedrooms, for when the children are school-age.











