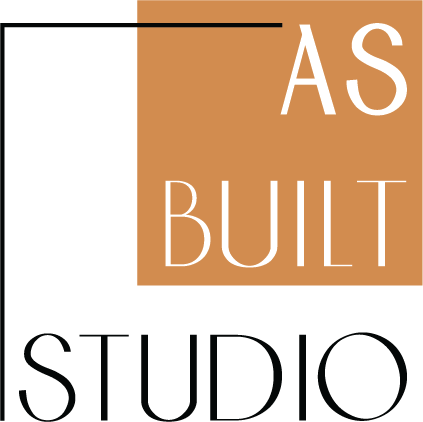White Gables
Remodel
A remodel in Seward Park, Seattle, designed for a young family of 4. This home had so much hidden beauty under its gables.
Main floor remodel consists of a deductive approach involving careful structural upgrades to open up the ceiling to expose the gabled-roof and removing walls to create stronger connection between Dining Room and Kitchen. New structural elements are exposed to create architectural interest in the ceiling. While Kitchen is completely redone, Dining Room is modernized meticulously to blend with the existing woodwork.
Next, attic space is refinished to create a cozy Master Suite with beautiful views of the lake, Master Bath includes a clawfoot tub under a new skylight, that brings airiness to a quickly dropping ceiling line.









